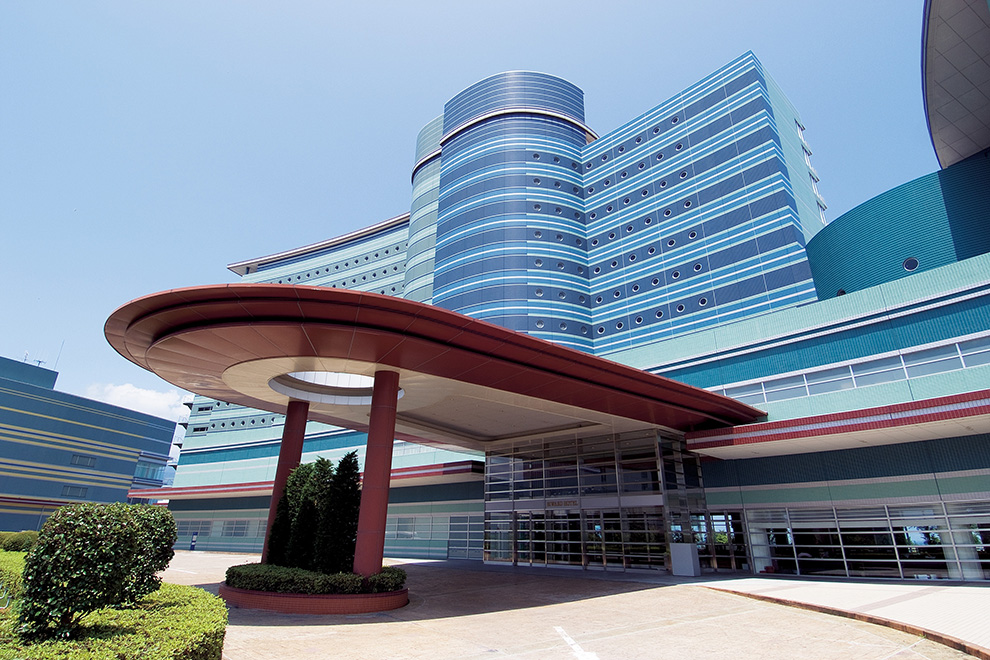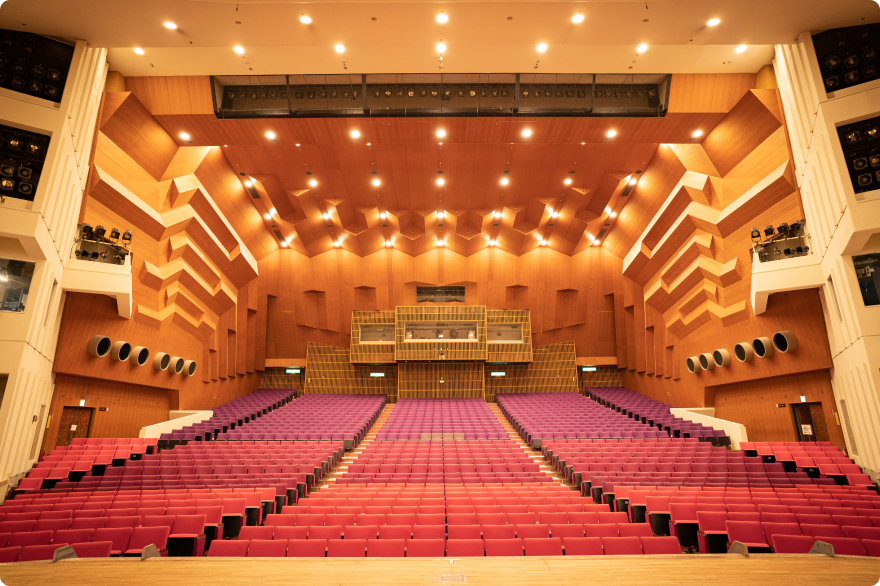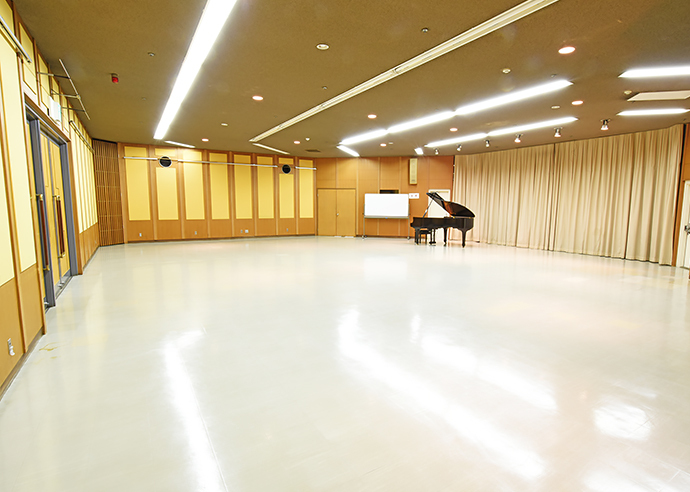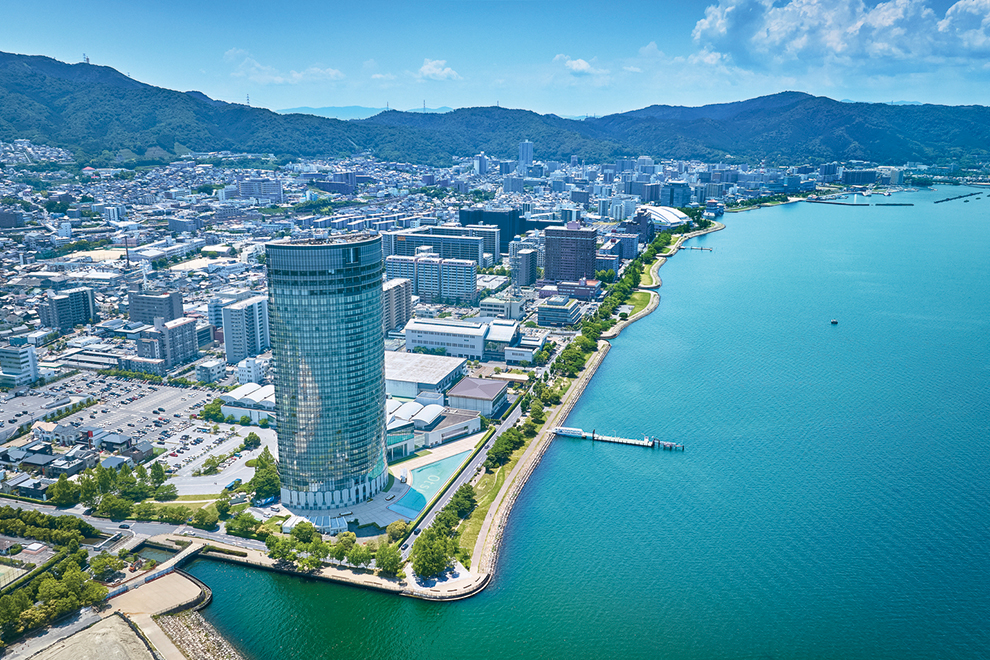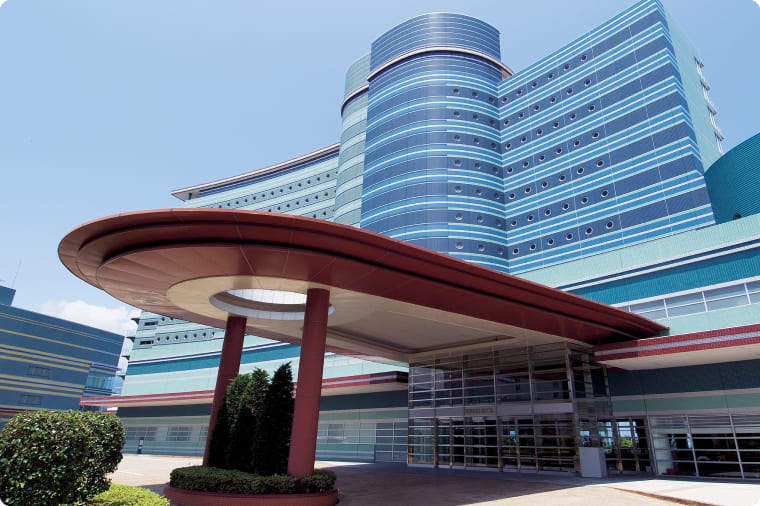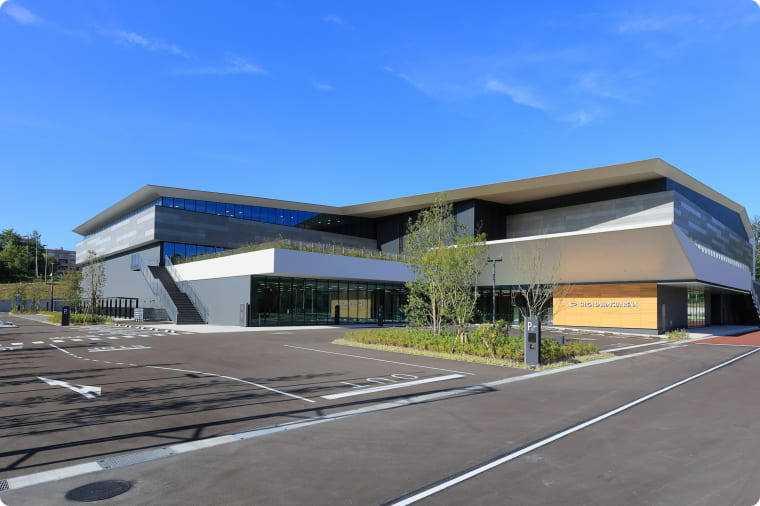Event Examples International Conference
- Number of Participants:
- 200 People
- Duration of Event:
- 3 Days
- Main Venue:
- Otsu Civic and Community Hall
With a large hall that can accommodate up to 1,300 people, the Otsu Civic Hall accommodates conventions such as tournaments and academic conferences in addition to concerts, plays, and other cultural events.
This example is an international medical conference with 200 experts from universities in Japan and abroad participating.
In the evening, a memorable reception party will be held on the "Michigan" cruise ship for international participants where they can enjoy traditional Otsu performance art and meals using local ingredients unique to Otsu.
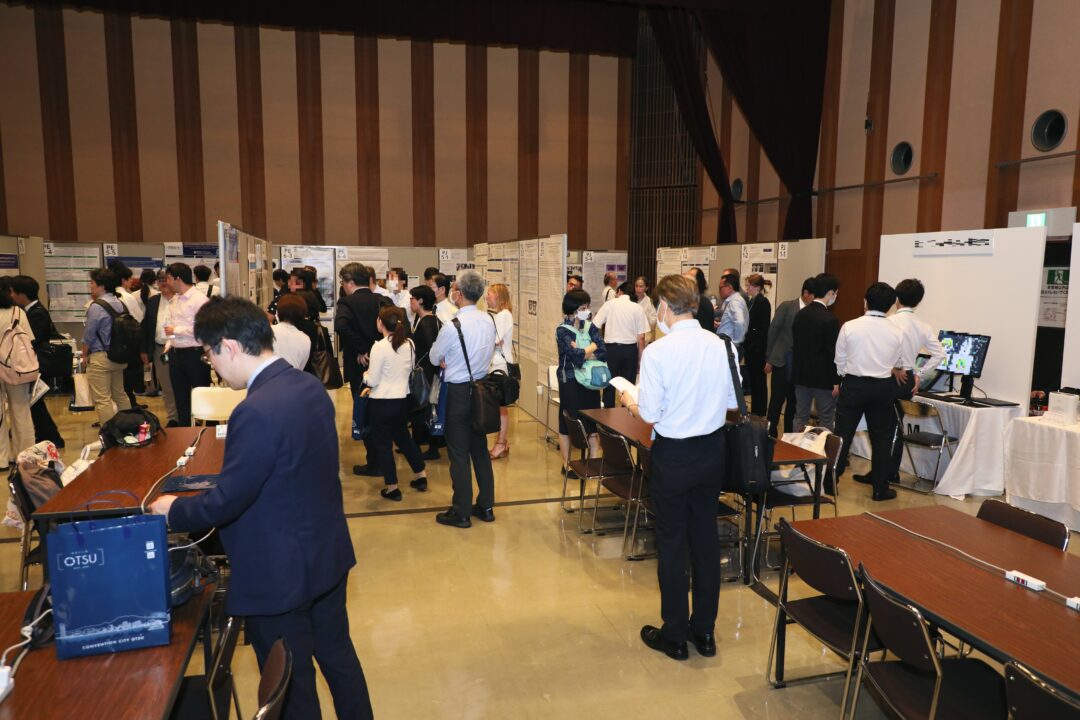
Day 1
Lectures and exhibitions by experts from national and foreign medical universities will be held throughout the day. In addition, posters will be set up by participants in preparation for the evening poster session.
In the evening, a welcome reception will be held on the cruise ship “Michigan” with a program featuring an exhibition of Otsu products and performances of traditional Japanese arts. This is a great opportunity to strengthen bonds and foster meaningful interactions among participants.
Lectures
Registration
In the foyer on the second floor of the Otsu Civic and Community Hall. A nearby small meeting room with a cloakroom will help accommodate participants who came from far away.
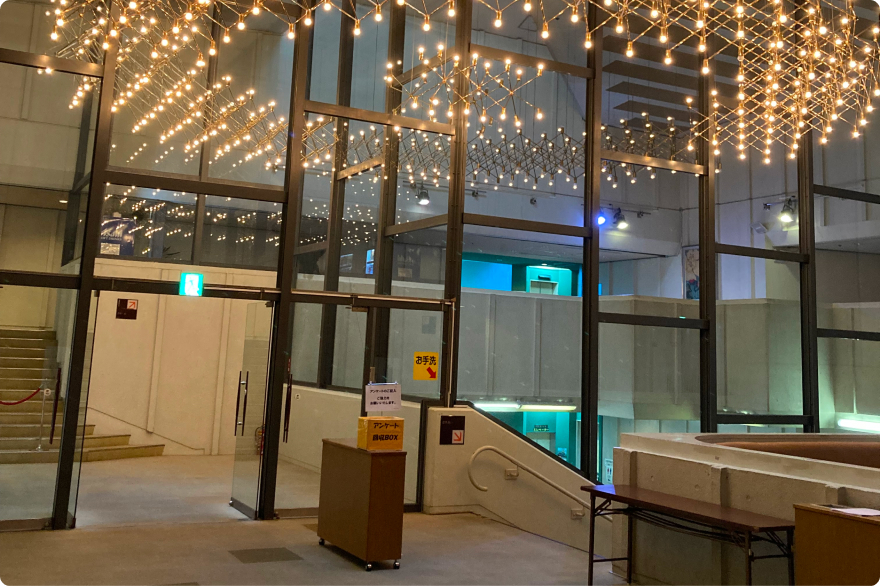
Venue
The main hall can accommodate up to 1,300 people. The venue, which also hosts musical events, is equipped with sound equipment.
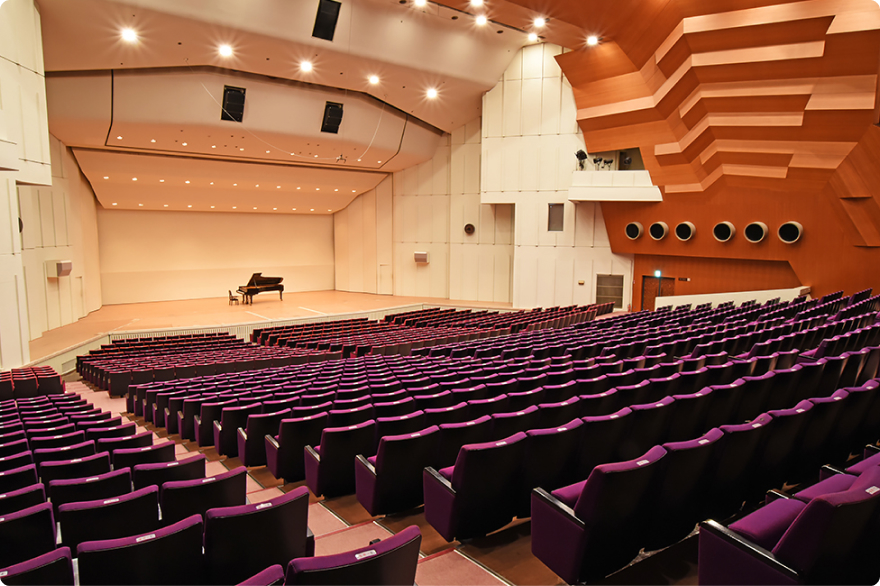
Lunch
Luncheon seminars will be held in the Main Hall and the Large Conference Room on the 1st floor.
Some participants have lunch at the “madocafe” cafe inside the hall while enjoying the view of Lake Biwa.
- 1,300 person capacity
Maximum Capacity of the Main Hall
- 100 person capacity
Maximum Capacity of the 1st Floor Large Conference Room
Poster Session
The layout of the small hall on the second floor can be easily rearranged thanks to its moving seats. We are also flexible and able to help set up the venue according to your needs.
- 200 person capacity
Maximum Capacity of the Small Hall
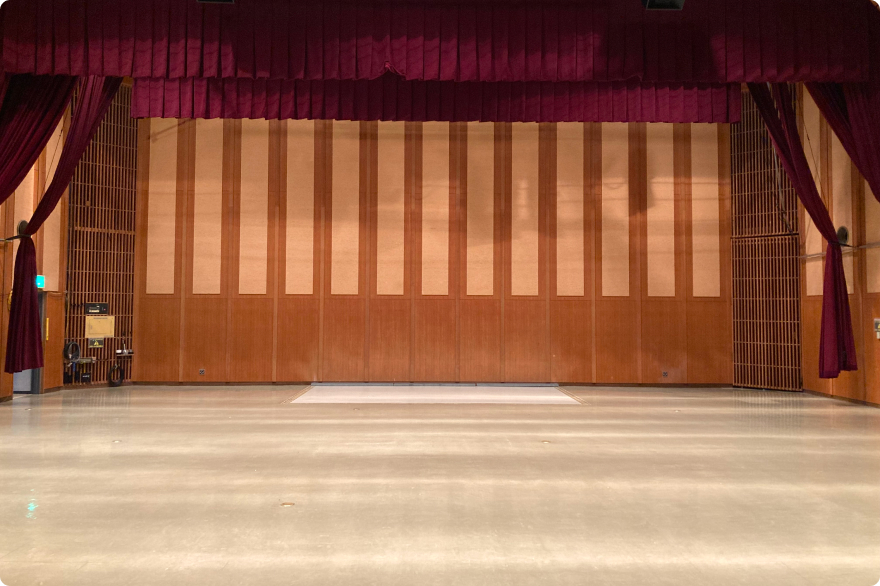
Reception Party
The venue is on board the “Michigan”, a cruise ship on Lake Biwa. Buffet-style meals featuring a variety of ingredients from Shiga Prefecture, as well as local sake, will be served. A product exhibition selling famous sweets and traditional crafts of Shiga, a lecture by an expert on the environment of Lake Biwa, various performances such as “Goshu Ondo” (which is a traditional performing art of Shiga), and interpreters for participants from overseas can be arranged upon request.
- 140 person capacity
Maximum Capacity of the Venue
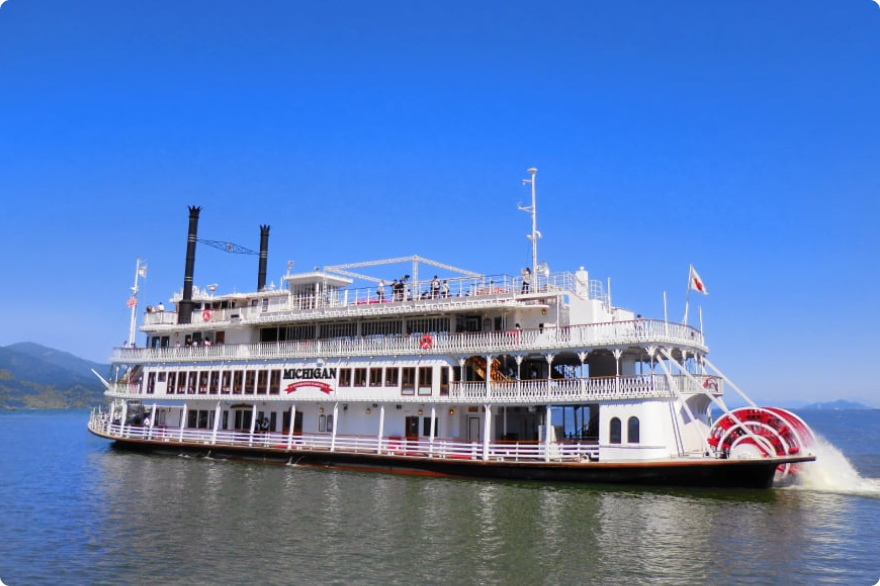
Day 2
As on Day 1, lectures and poster sessions will be held during the day. In the evening, a reception will be held at the Biwako Hotel Hotel located near the venue.
Reception
The event will be held at the Ruri Banquet Hall on the 3rd floor of the Biwako Hotel, which has a foyer that overlooks Lake Biwa, and is a 2-minute walk from the Otsu Civic and Community Hall. The room can be divided into three sections, allowing for flexible venue layouts depending on the number of participants. For the meal, we propose a seasonal menu that uses ingredients such as vegetables and Omi rice that are produced locally in Shiga Prefecture.
- Buffet-style (All Rooms):
- 450 person capacity
- Buffet-style (2 Rooms):
- 250 person capacity
- Buffet-style (1 Room):
- 120 person capacity
Maximum Capacity of the Ruri Banquet Hall
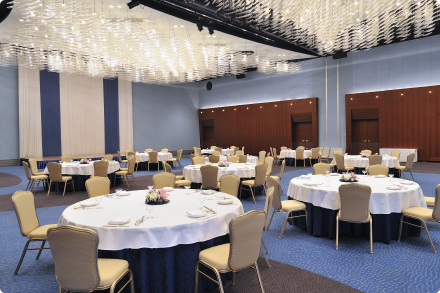
Day 3
On the last day of the international conference, all itineraries will be completed in the afternoon, and a sightseeing bus tour is planned as an excursion. The tour will visit the World Heritage Site of Hieizan Enryaku-ji Temple, and the Sakamoto gate town area. A English-speaking interpreter/guide can also be arranged.
Excursion
From the Otsu Civic and Community Hall
Hieizan Enryaku-ji Temple
Visit Hieizan Enryaku-ji Temple, the head temple of the Tendai sect of Buddhism and a World Heritage Site.
Founded during Japan’s Heian period (794-1185), it is known as the “mother mountain” of Japanese Buddhism. It is also a scenic spot with a view of Lake Biwa, the largest lake in Japan, to the east and the ancient capital city of Kyoto to the west, making a visit to Hieizan Enryaku-ji Temple a unique experience of rich nature, history and culture.

Cable Enryaku-ji Station
Sakamoto Cable Car
The Sakamoto Cable Car was built in 1927 as the main pathway to approach the World Heritage Site of Hieizan Enryakuji Temple from the gate town of Sakamoto. With a total length of 2,025 meters, it is the longest cable car in Japan, and travels a height incline of 484 meters in 11 minutes. Visitors can enjoy a panoramic view of Lake Biwa from the windows of the car.
For more information on the Sakamoto Cable Car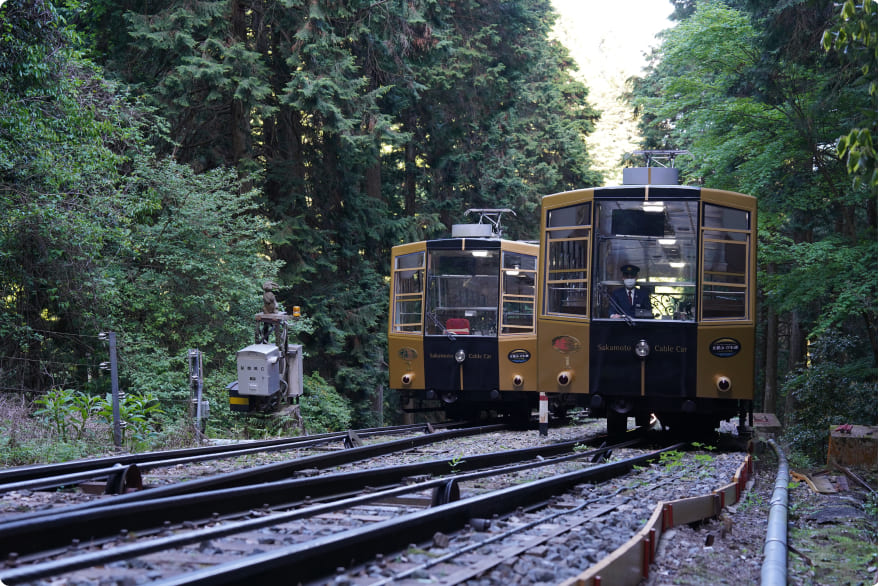
Cable Sakamoto Station
Former Chikurin-in Temple
The former Chikurin-in Temple was one of the former “satobo” residences, which were retreats for monks of the nearby Enryaku-ji Temple. Inside the residence is a 3,300㎡ garden with a waterfall arrangement and artificial hill that create a stunning seasonal atmosphere.
In the main building, there is a desk for taking reflection photography which many guests use to take pictures of the wonderful garden.

Ano-shu Style Stone Walls
These stonewalls were built by a group of masons known as the “Ano-shu.” The Ano-shu utilized a technique known as “Anoshu-zumi,” skillfully arranging unprocessed natural stones in accordance with an oral tradition of “listening to the voice of the stones.” In the Sakamoto area, these stone walls remain today and create a beautiful townscape.
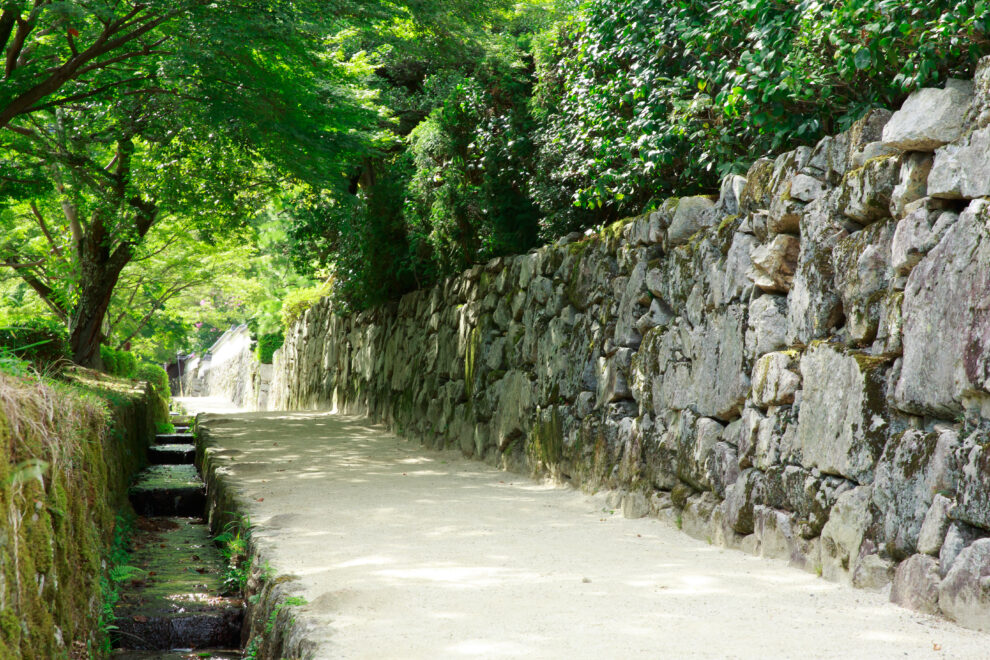
Arrive at the Otsu Civic and Community Hall
Expected Facility to be Used
Otsu Civic and Community Hall
Category: Convention FacilitiesLocated a 10-minute walk from Otsu Station toward Lake Biwa, the Otsu Civic and Community Hall is equipped with a main hall that can accommodate up to 1,300 people, a smaller hall, rehearsal rooms, and conference rooms.
Since its construction on April 3, 1975, with the aim of promoting civic culture, the hall has been a popular venue for cultural activities by citizens, expanding the connection of people and culture with the motto of "The Dramatic Hall of Nagisa, promoting the interaction between people and art.
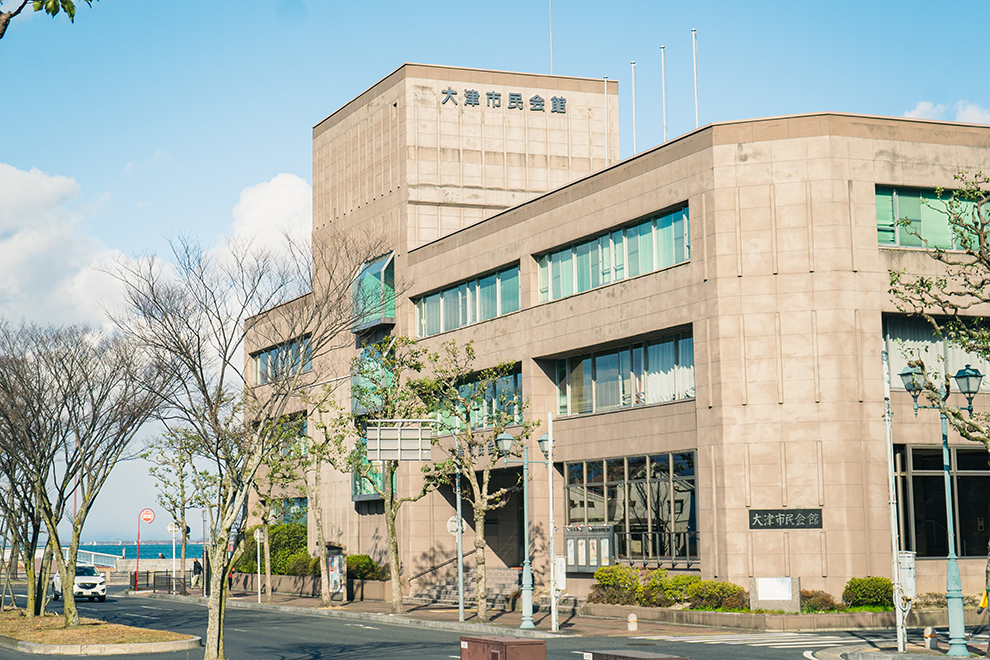
Biwako Hotel
Category: Convention Facilities (with Accommodation)The conference hall, with its 900㎡ area and 7-meter-high ceiling, can be used for a variety of gatherings, including large-scale ceremonies and international conferences, while the smaller hall overlooking Lake Biwa can be used for various situations such as conferences or trainings.
The conference hall is equipped with a luxurious chandelier depicting tens of thousands of migrating fish to create the feeling of being at the bottom of a lake, and can also be divided into separate rooms depending on the number of people in attendance or the purpose of your event.
Guests here can relax both body and soul by enjoying the magnificent view of Lake Biwa from all lake-view rooms, and soaking away the fatigue of conferences in the natural hot spring ""Ruri-no-yu"".
